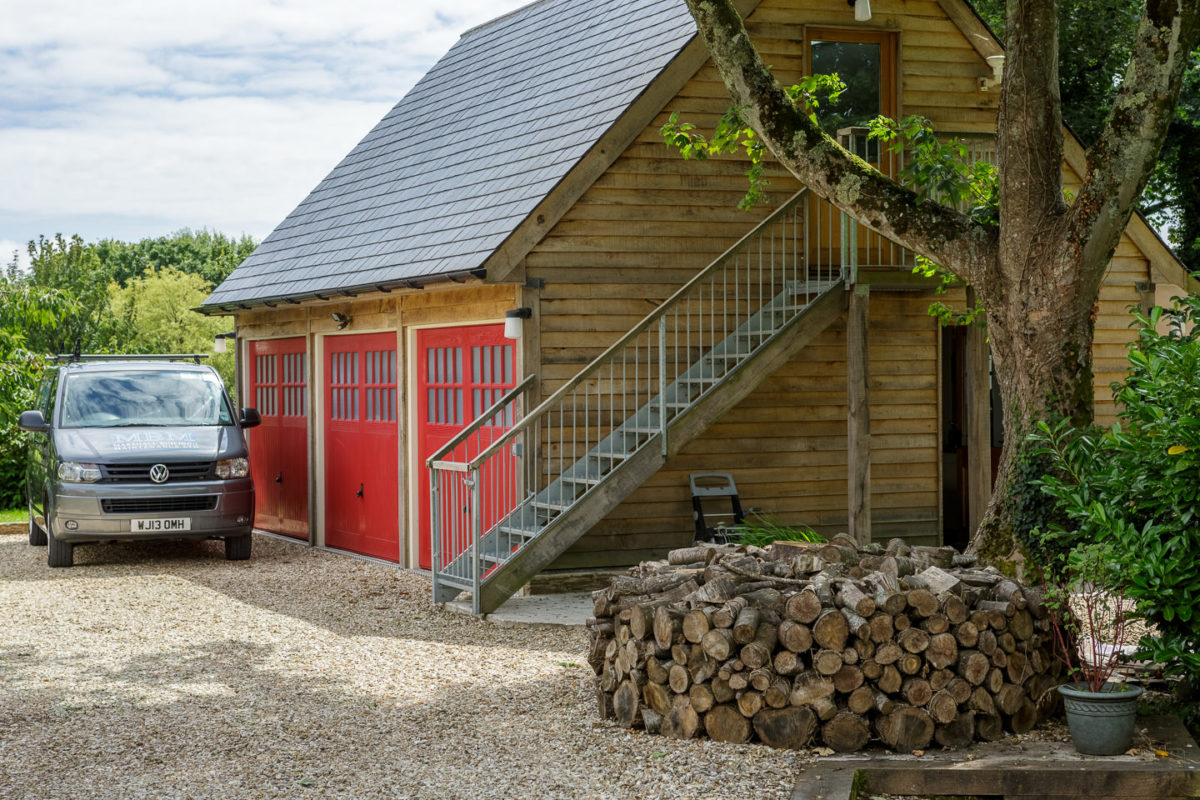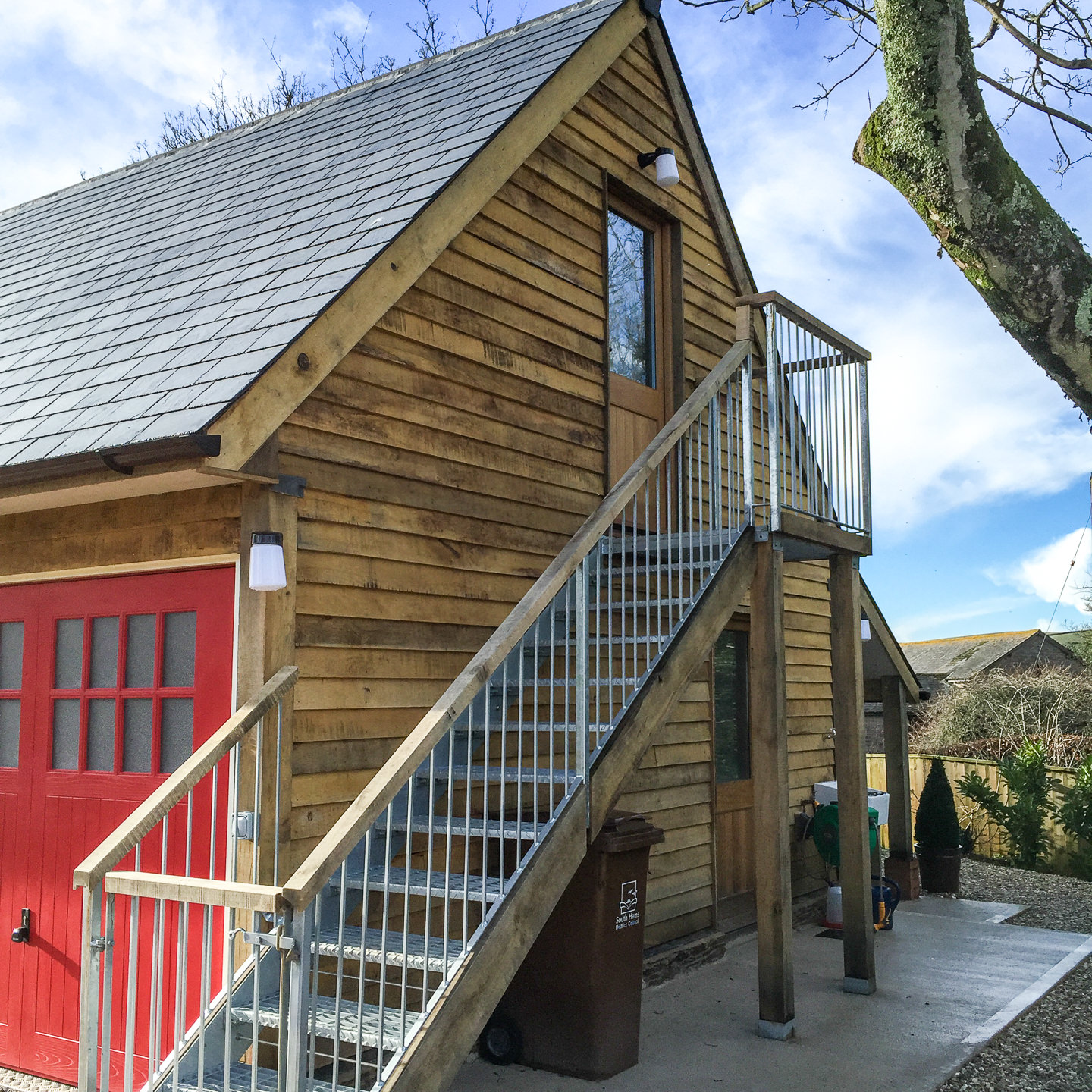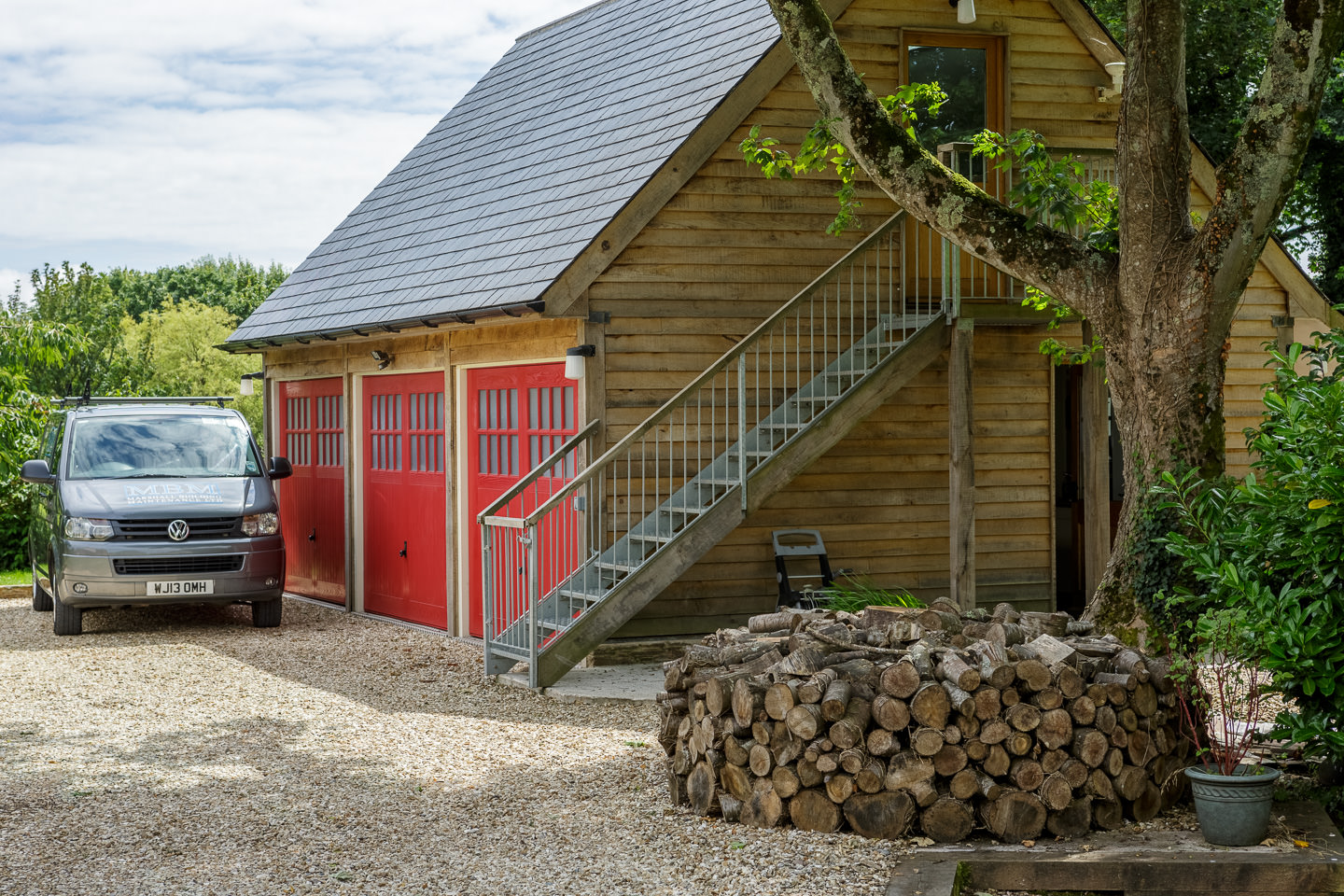
Old Homefield
This project was built from scratch, located in the client’s garden. The location itself was covered in lawn, so in order to establish solid foundations we had to dig down to firm ground, cast new concrete footings and lay a typical block and beam solid concrete floor. This provided the strong and stable base needed for the cars.


With the help of the structural engineer and the architect we developed a hidden galvanised steel frame, which gave the considerable headroom needed for large cars and a rigid base for the construction of the new timber frame.

The timber frame was built on a lead DPC and was cladded internally with marine ply. This allowed the client maximum flexibility with the interior as shelving and racking can now be added in any location.

The outside was felted, battened and cladded with natural slate on the roof and green oak on the walls using stainless steel fixings. Remote control doors and external lights added the modern touches needed to make sure this building served its purpose fully and effectively.

A bespoke staircase provided access to the workshop; the oak handrails and stair case strings softened the look to ensure the built complemented its rural surroundings
