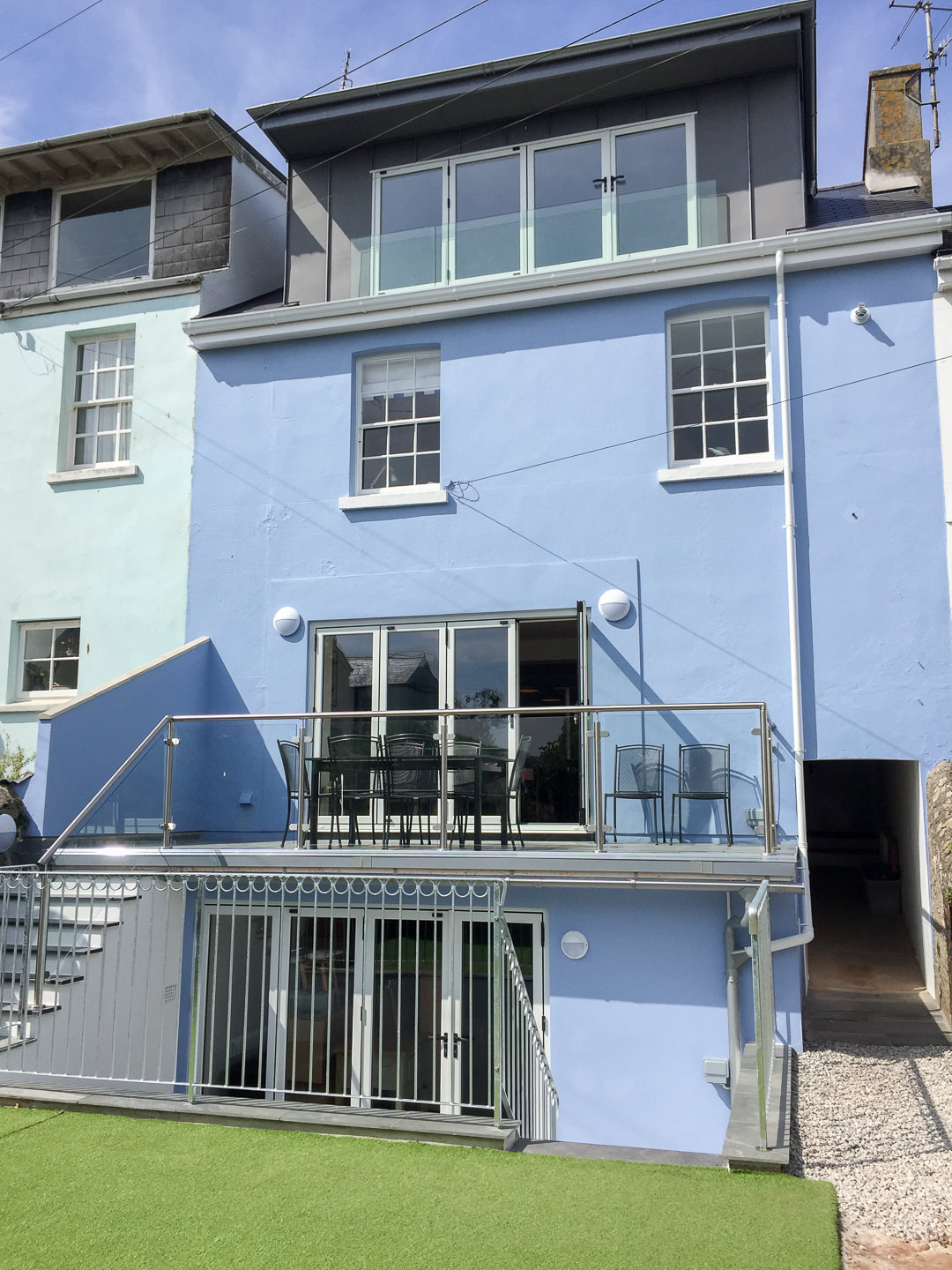
Courtenay Street
This was a typical Victorian terrace in the sort after location of Salcombe. The property had been untouched for many years and needed a full refurbishment.
The clients really wanted to capitalise on the stunning views over Salcombe and had a strong vision for the property. We worked closely with the architect and structural engineer to achieve this.

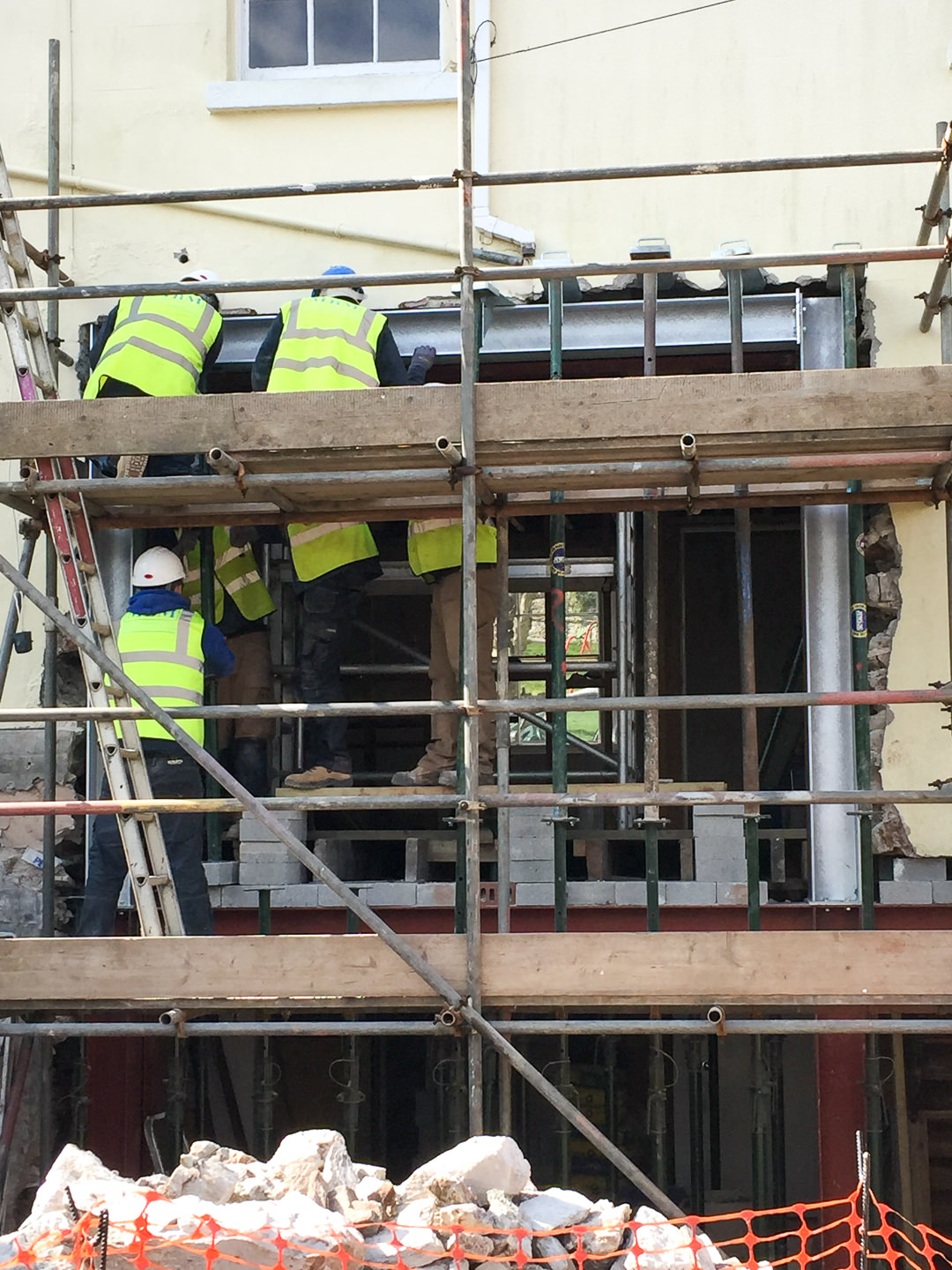
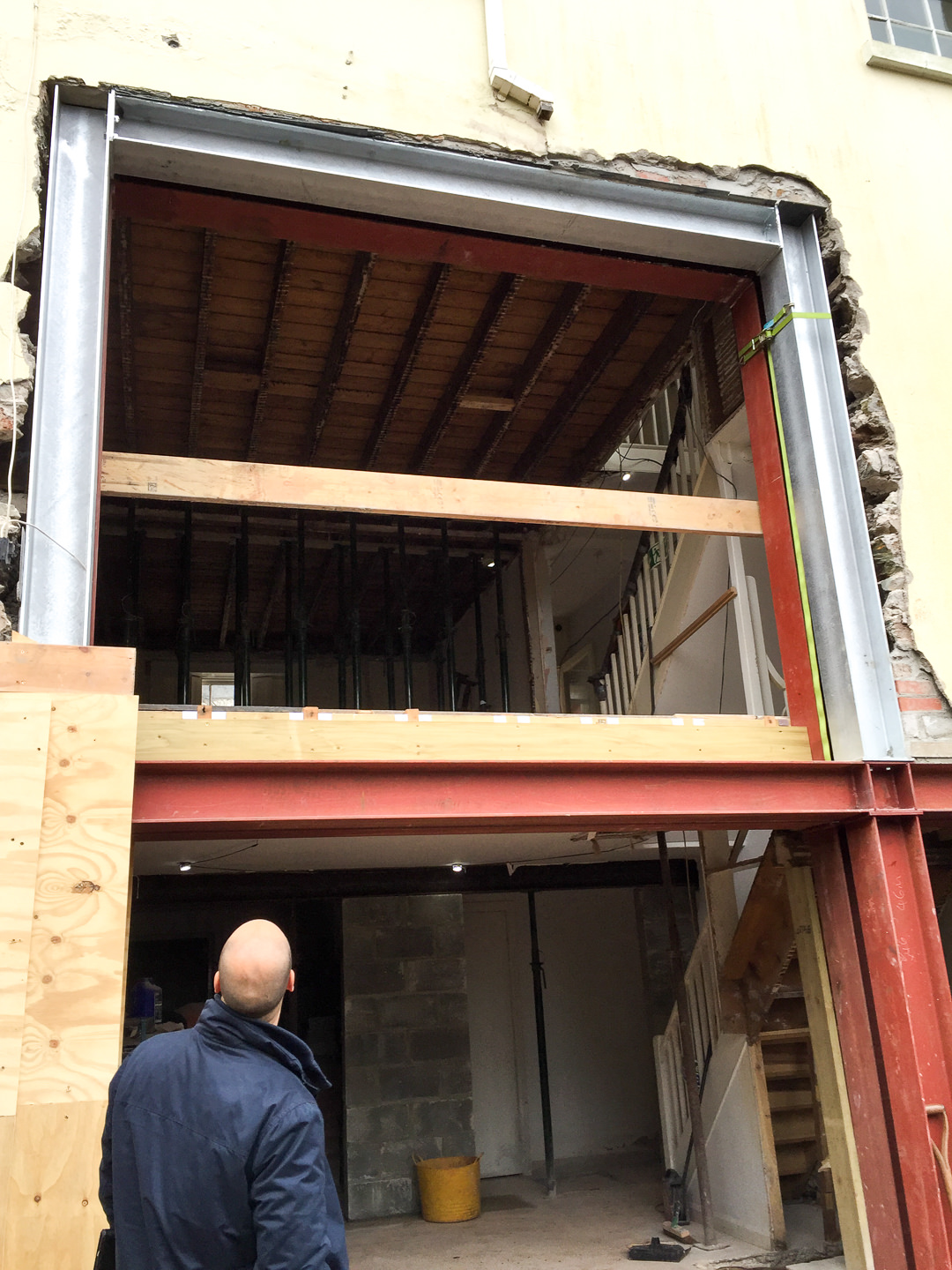
To the rear of the property, a steel frame and extension was added to create a sun terrace for those all-important views. The building itself then had to be rebuilt to incorporate the new structure. This rebuild required meticulous detail to ensure as many original features as possible remained.
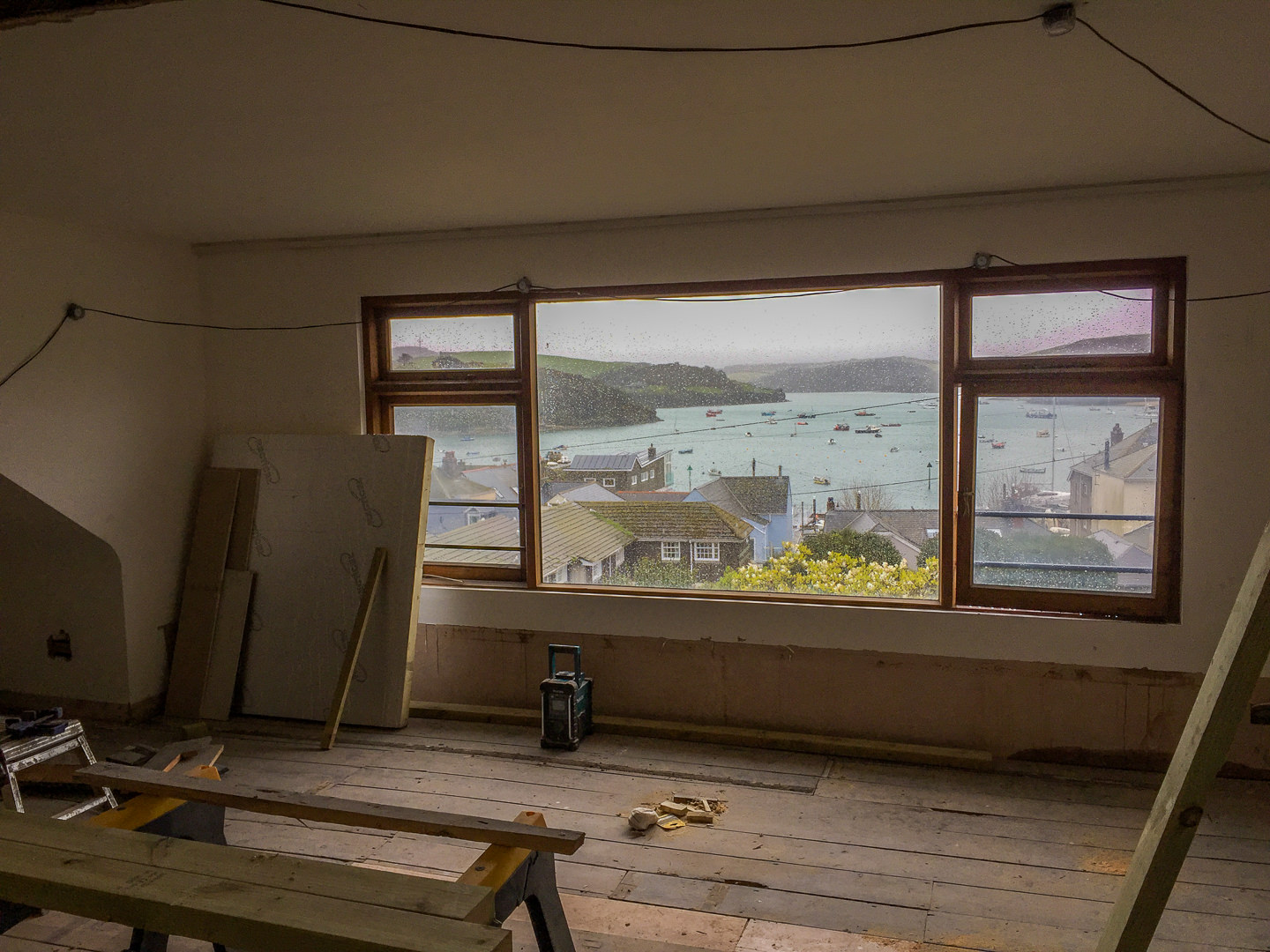
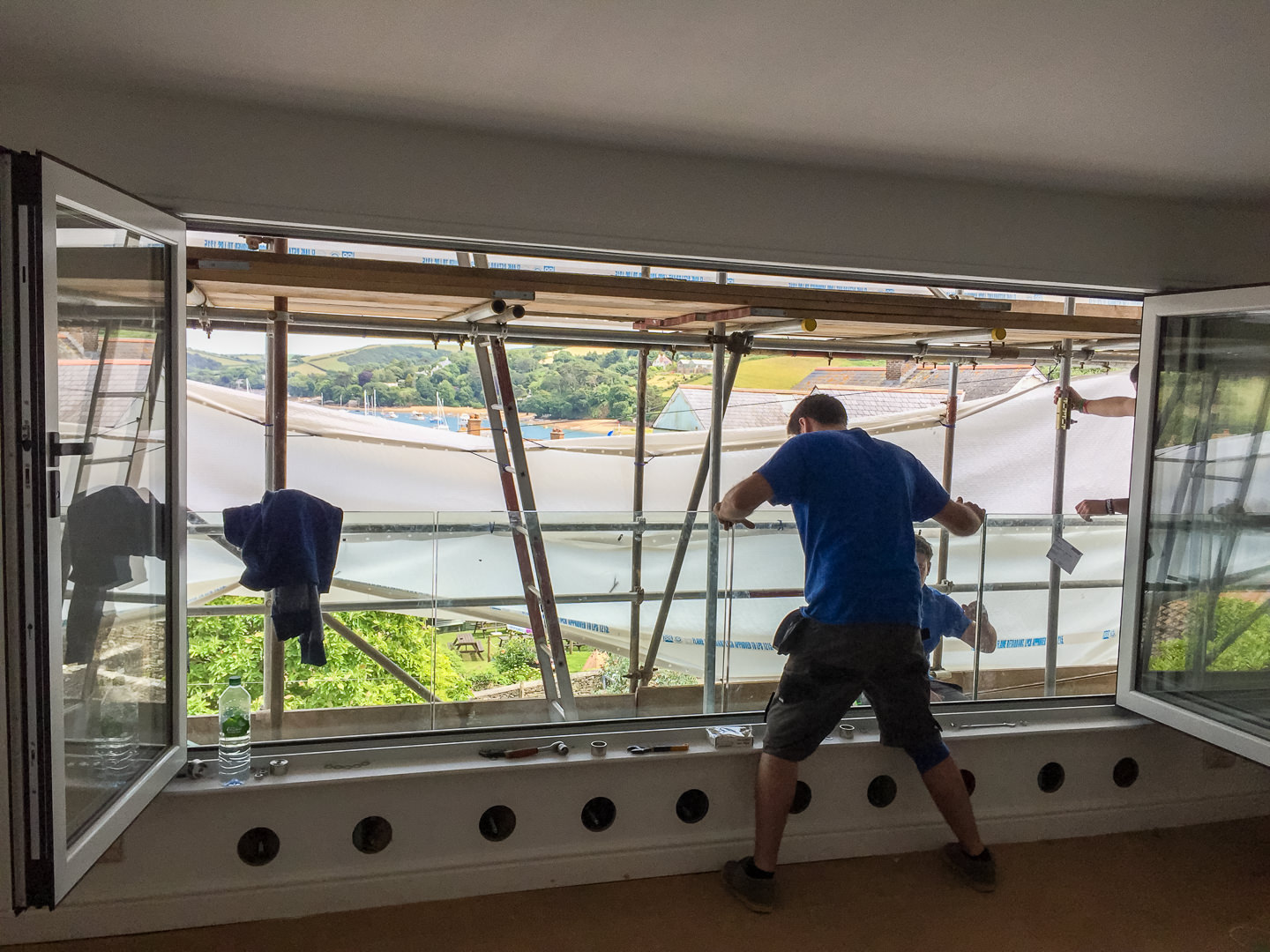
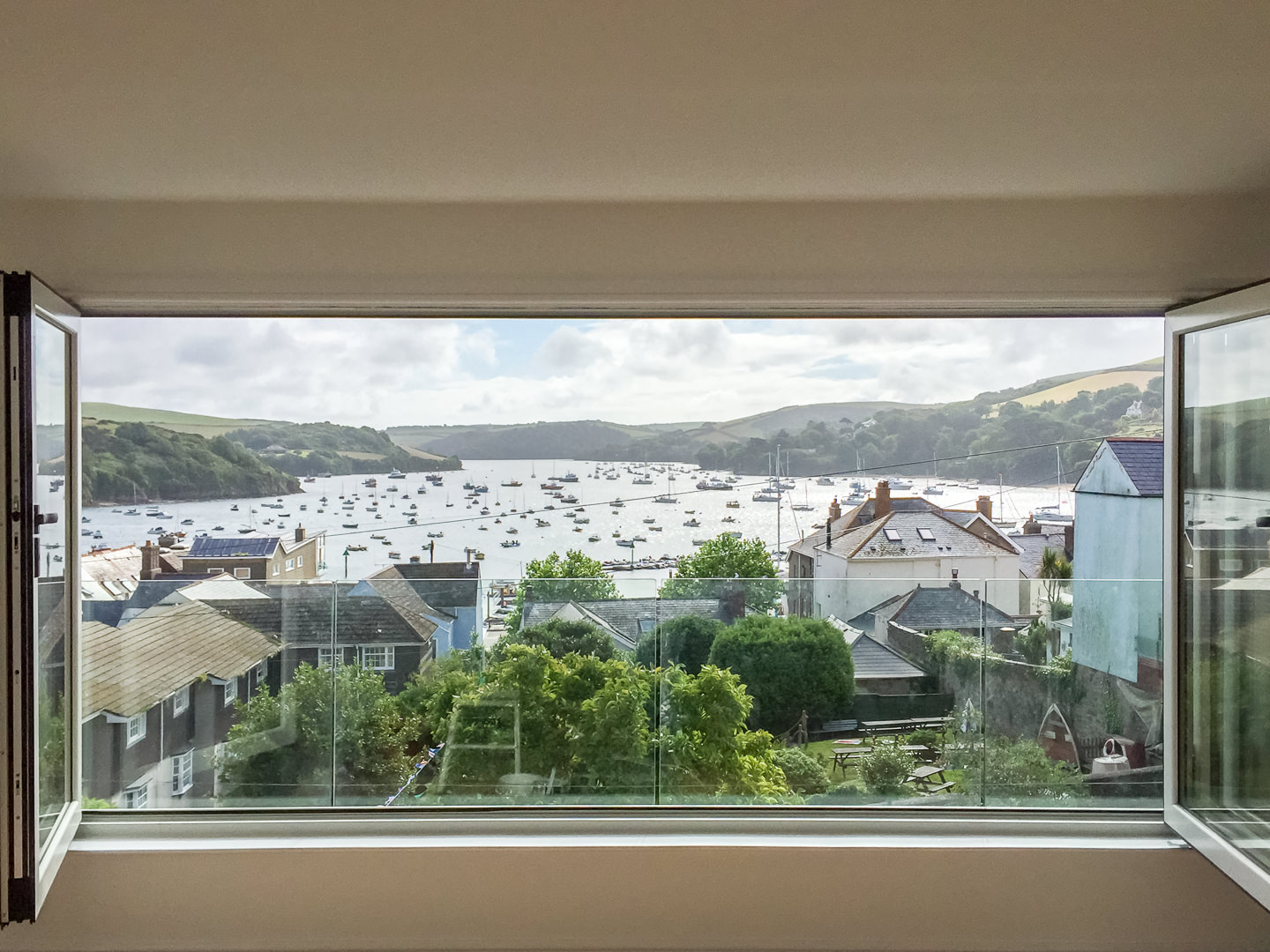
A bespoke new staircase to match the existing features inside the property ensured that the character of the property was kept intact. A new, highly insulated roof with manmade slates and zinc covered dorma finished the build.
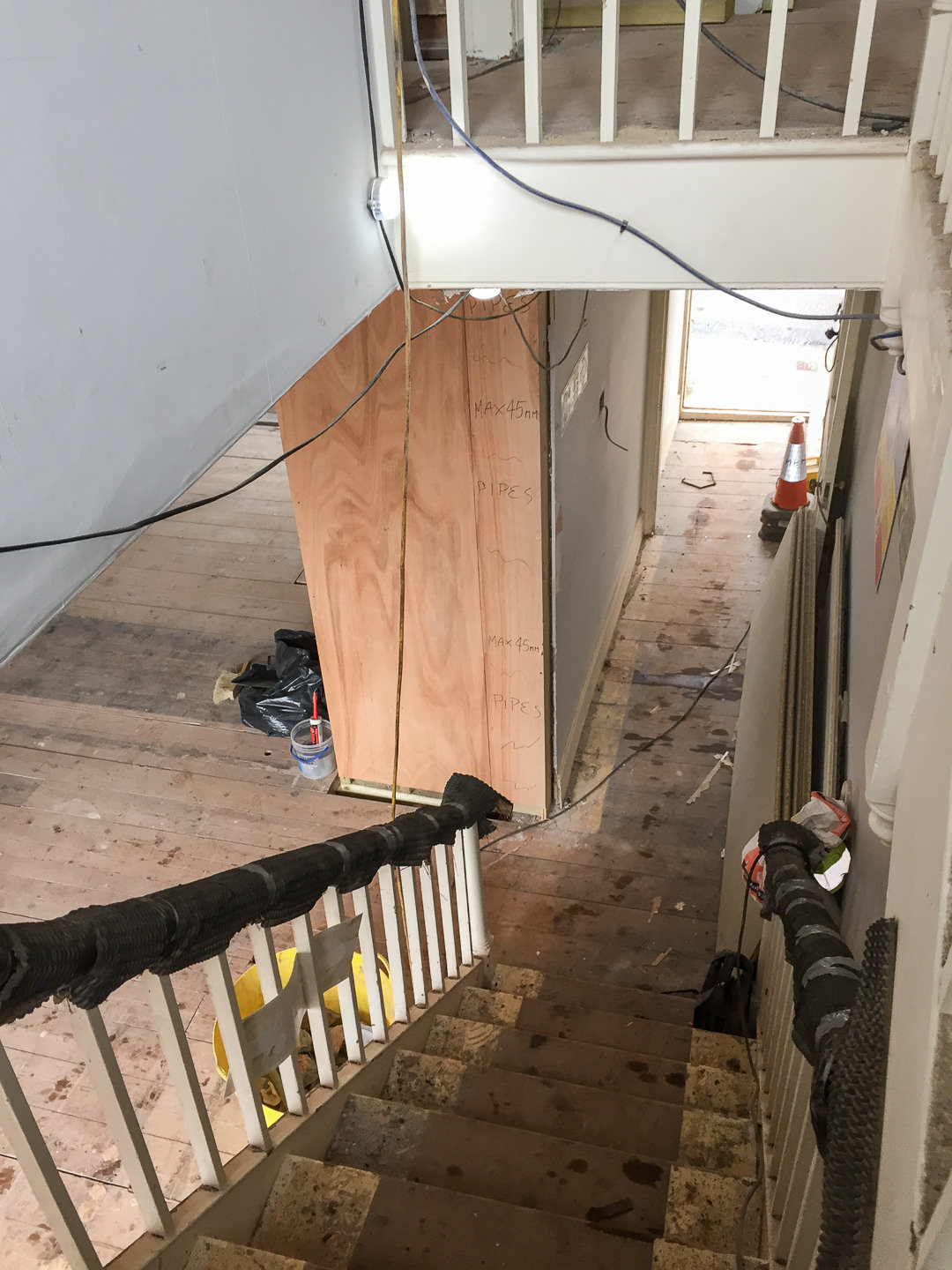
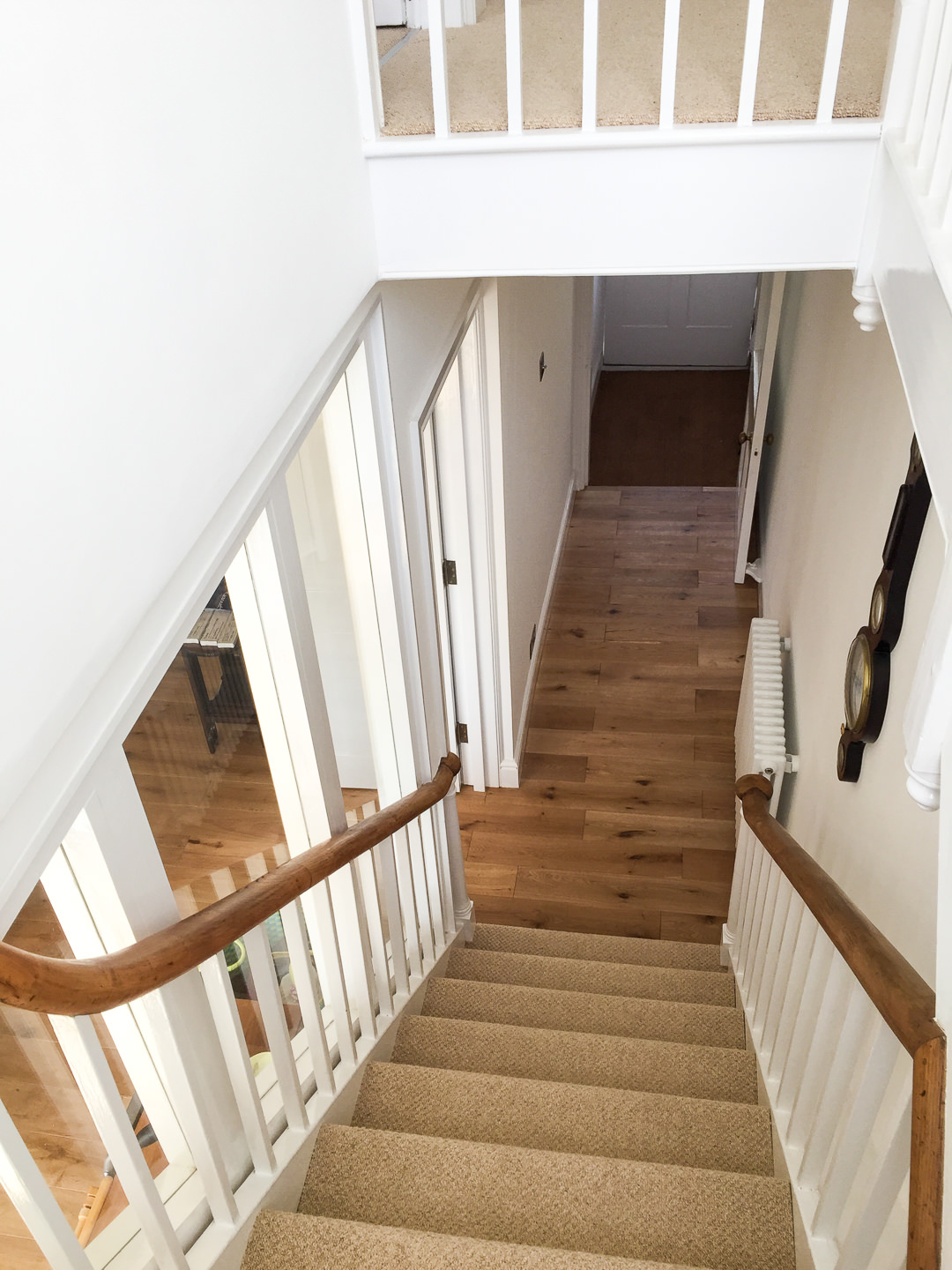
Full rewiring and re-plumbing of the property, plus three new bathrooms and a new kitchen all decorated to a very high standard meant that the vision that the clients were after for their home has been achieved.
